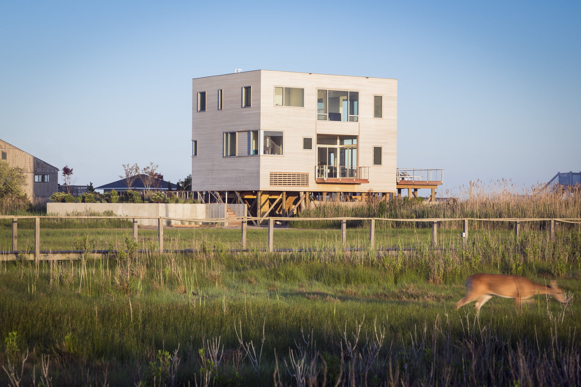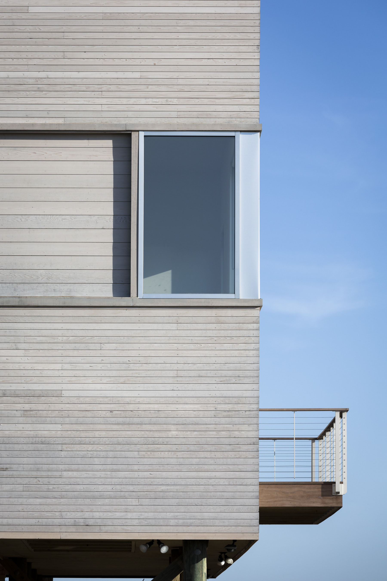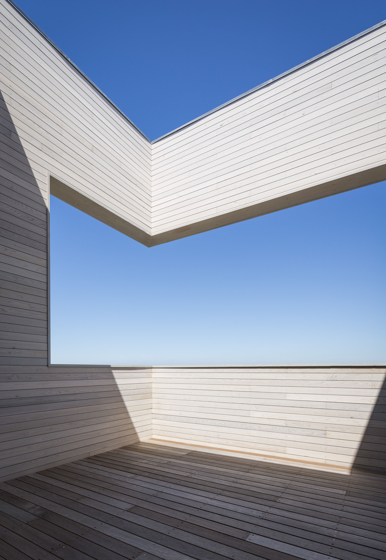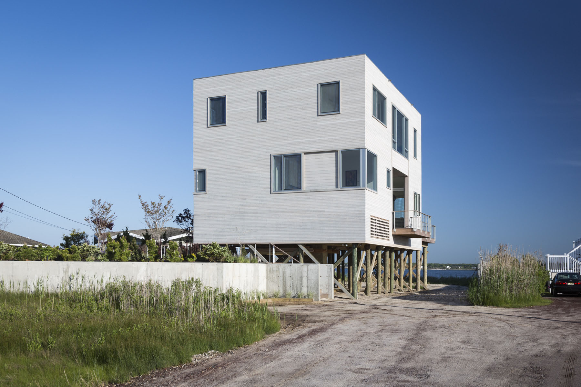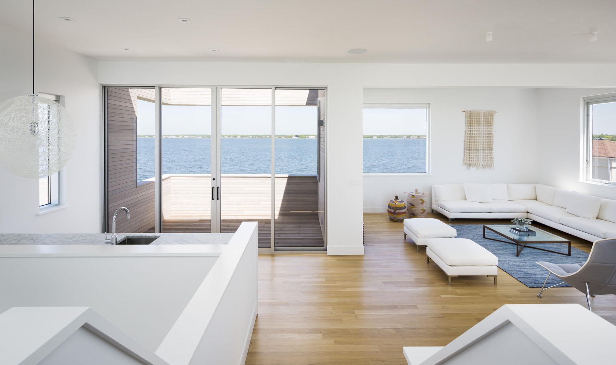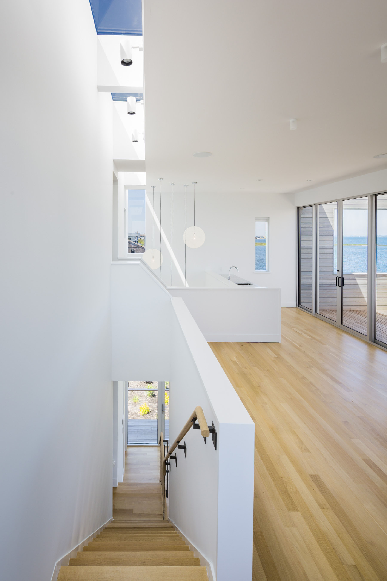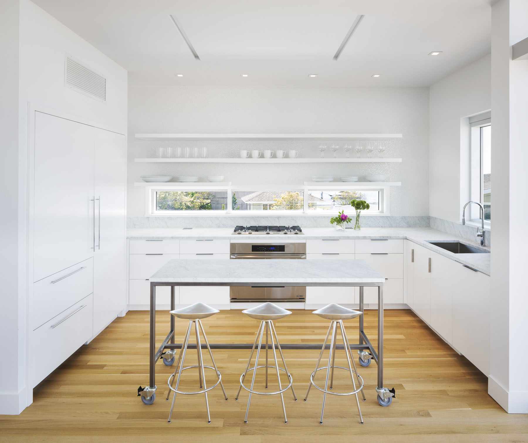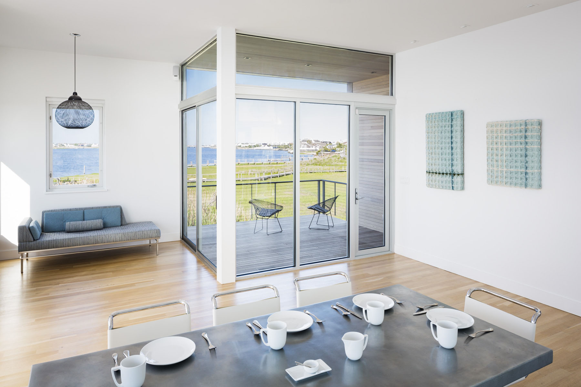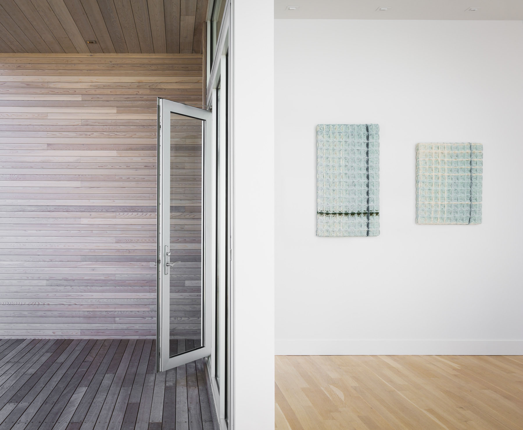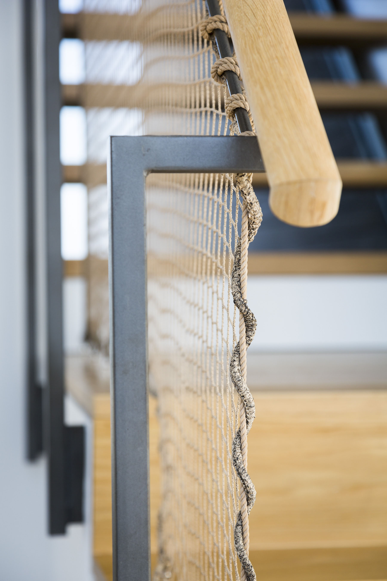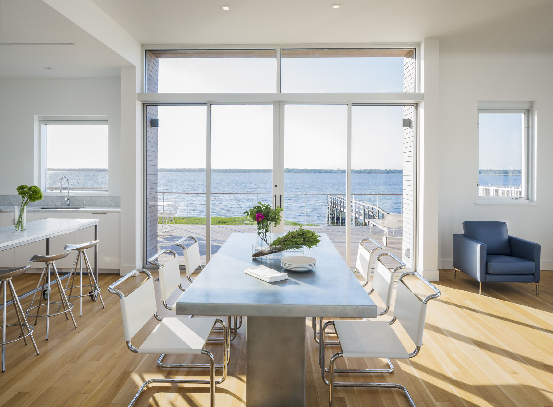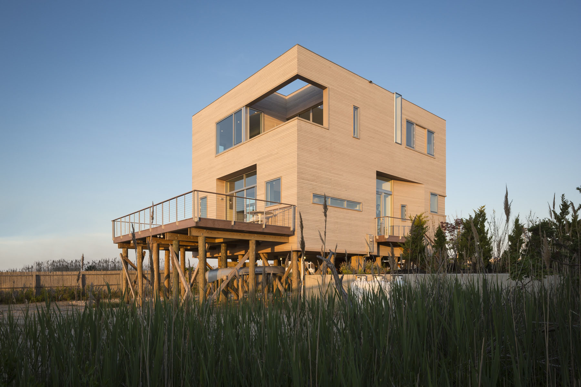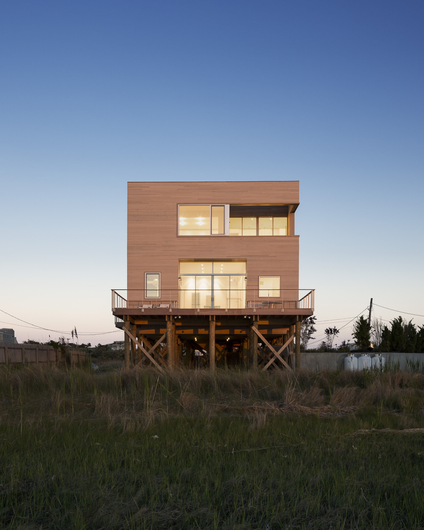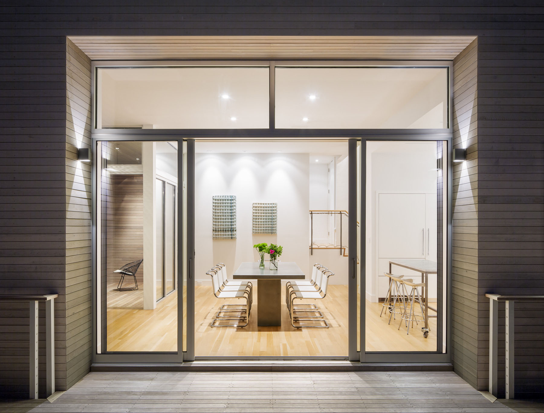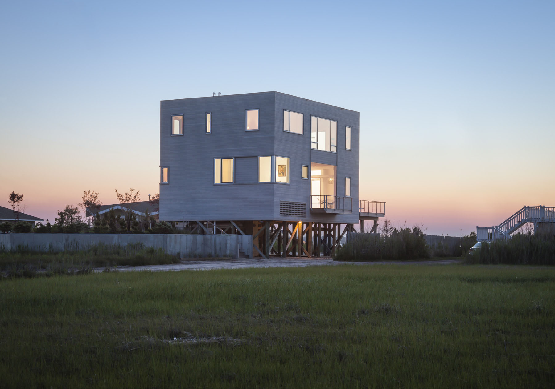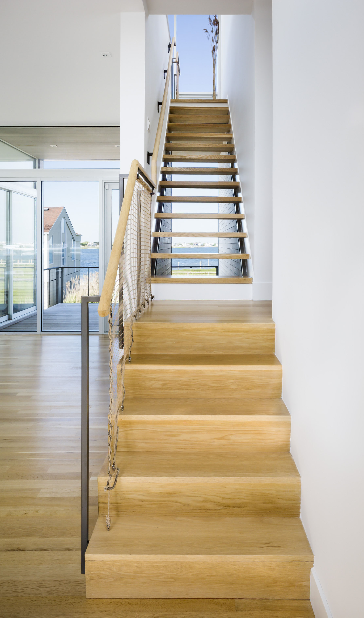Situated on Moriches Bay, Cube House is a summer home perched on timber piles, lightly hovering over a unique wetland site prone to flooding. Its deceivingly simple exterior form, a cube, conceals multi-level dwelling spaces and a mechanical room. Within the volume, there are intimate spaces for retreat and privacy, as well as open loft-like spaces for entertaining. The windows were carefully designed with both interior and exterior considerations in mind. From inside, the windows frame scenic views of the surrounding bay. From outside, a playful façade composition gives the house an ambiguous scale. The central stair divides the house into two sides. To the north, public gathering spaces overlook the bay. To the south private bedroom spaces have views of the ocean. The design has four split levels, allowing each zone of the house to have a distinct spatial experience.
Photo Credit: Chris Payne Photography, Leroy Street Studio
