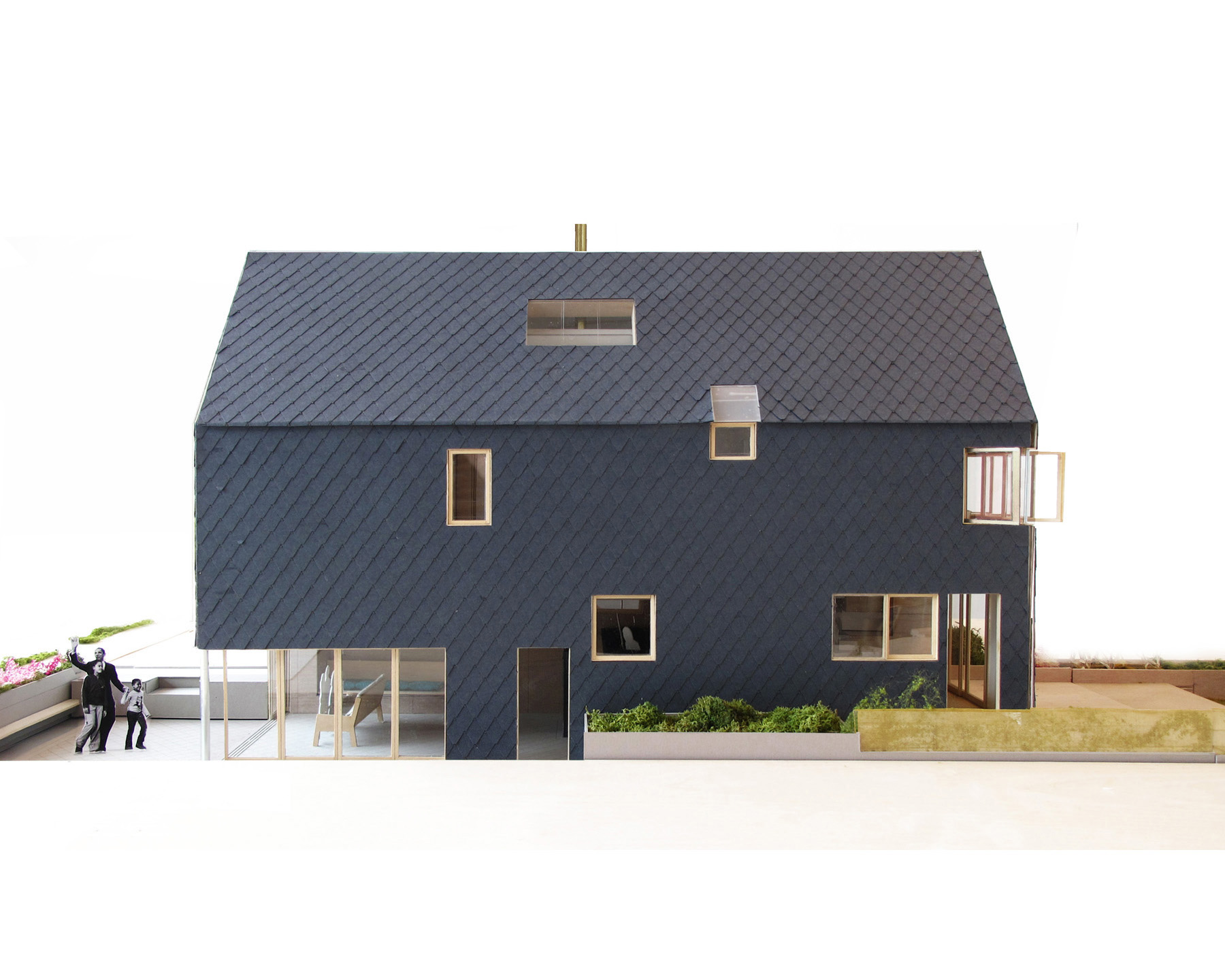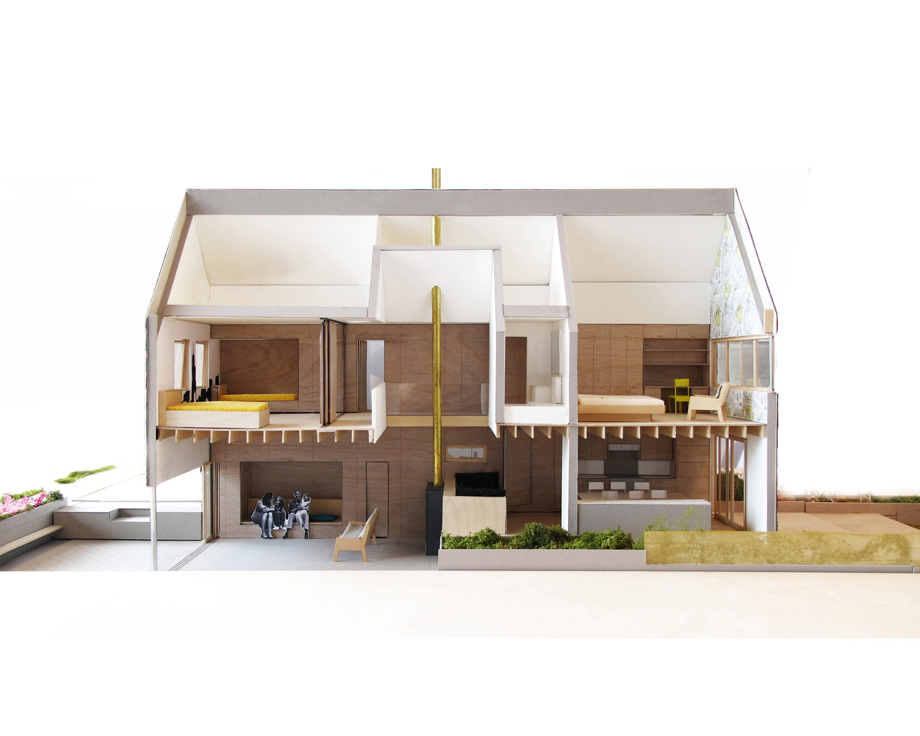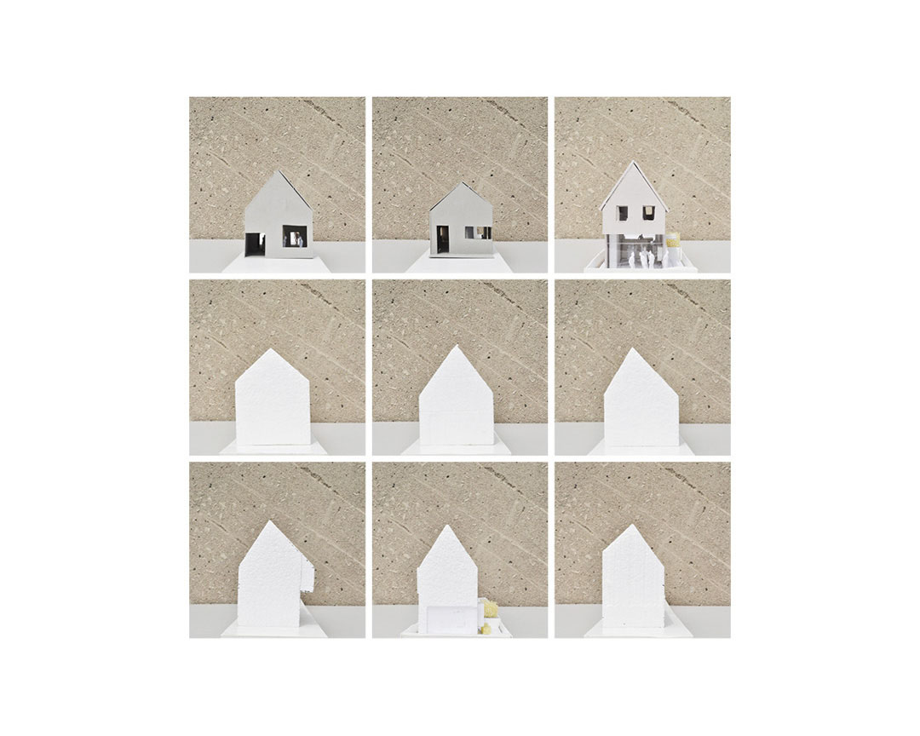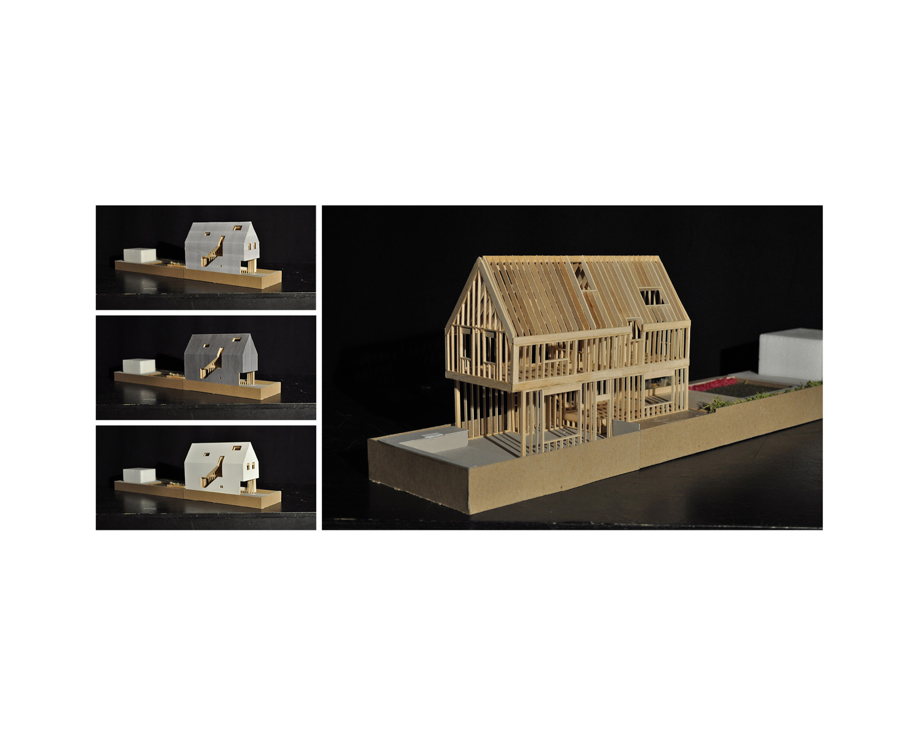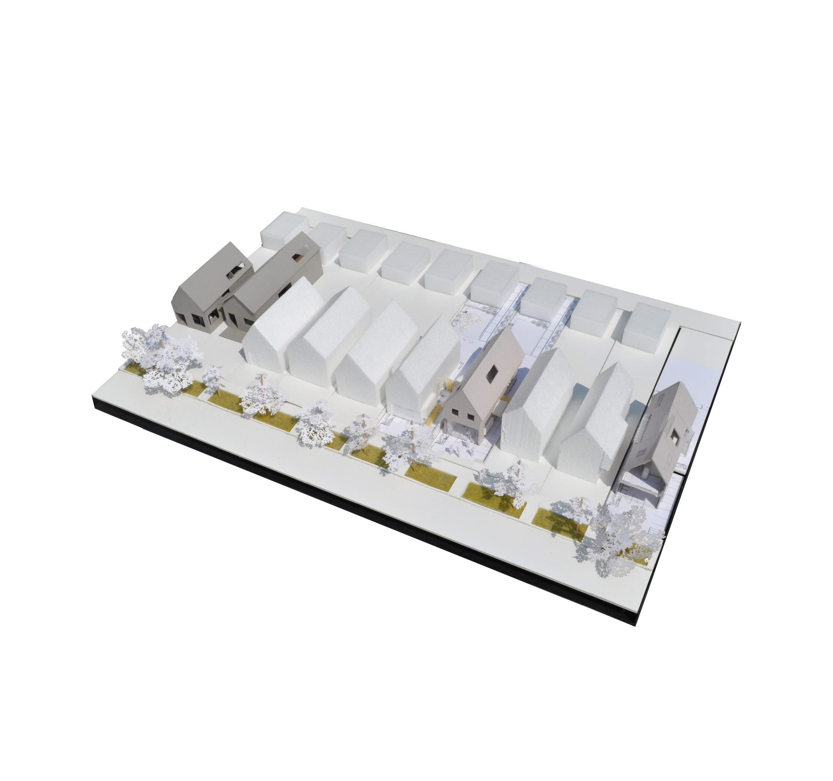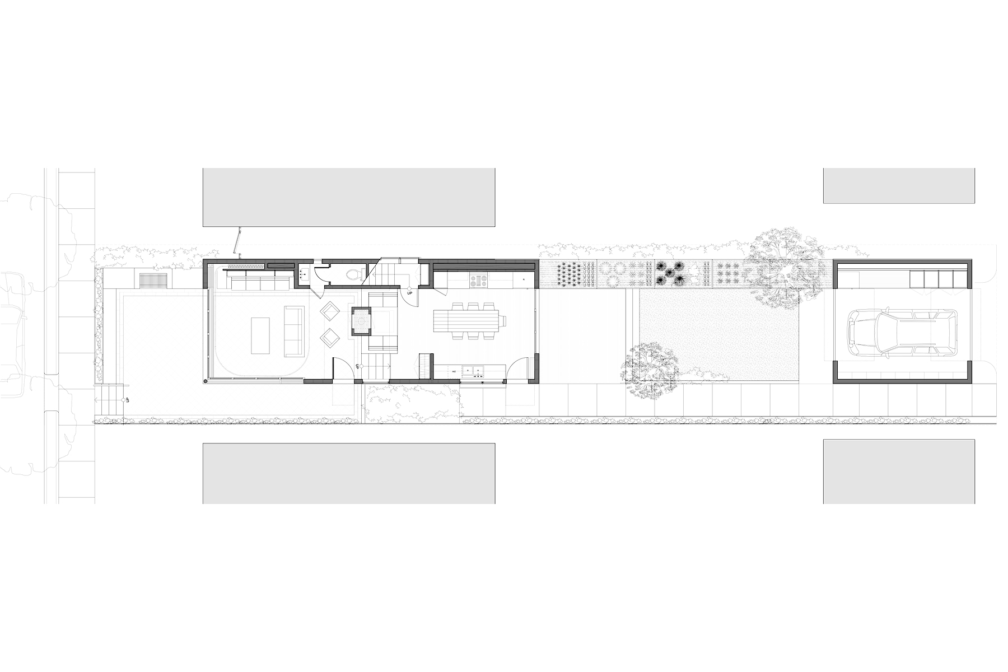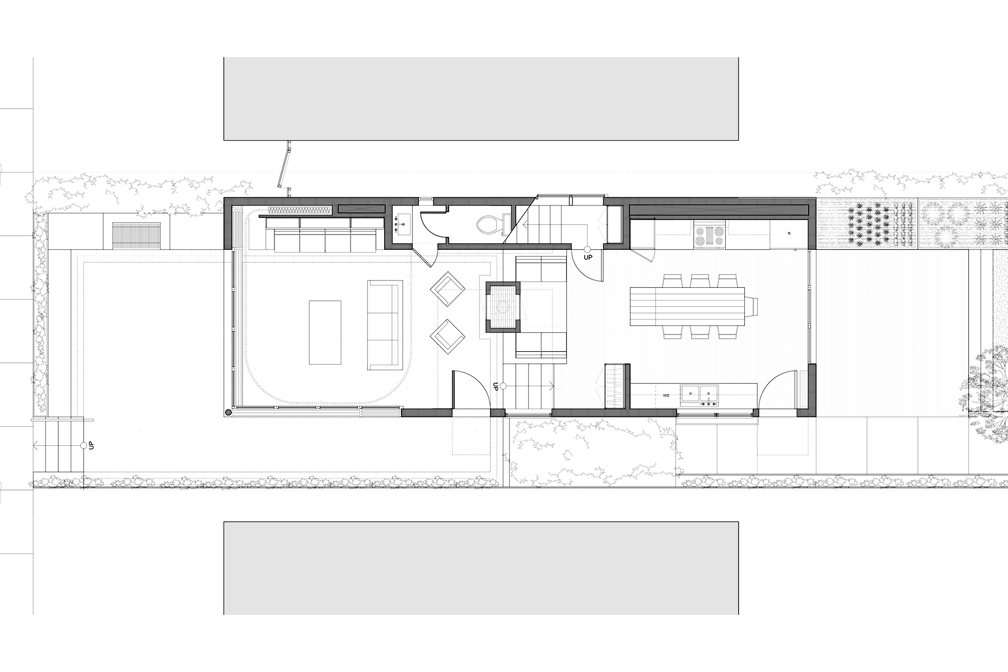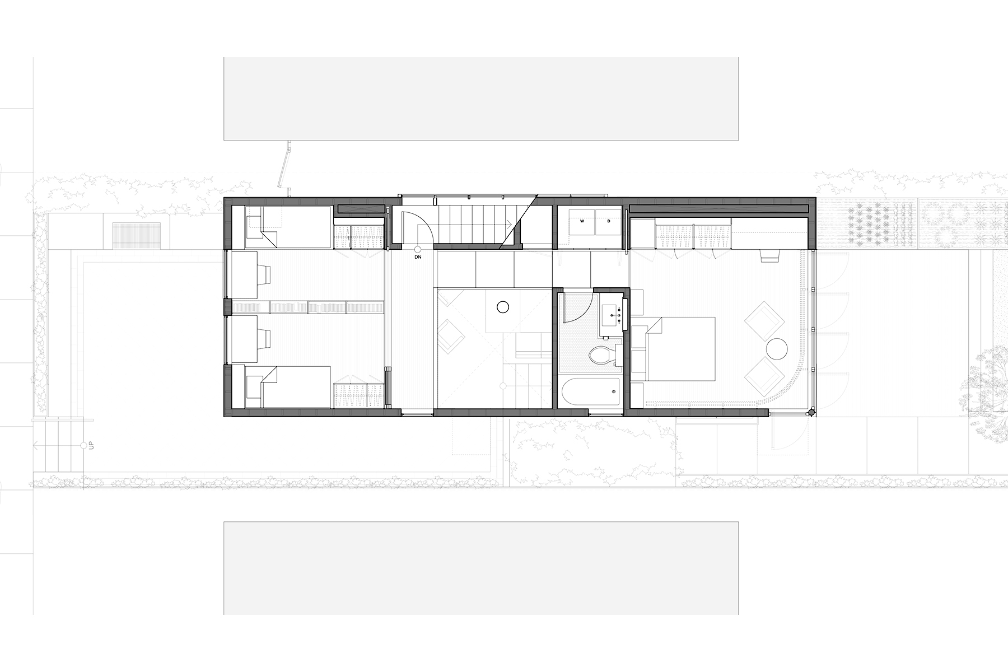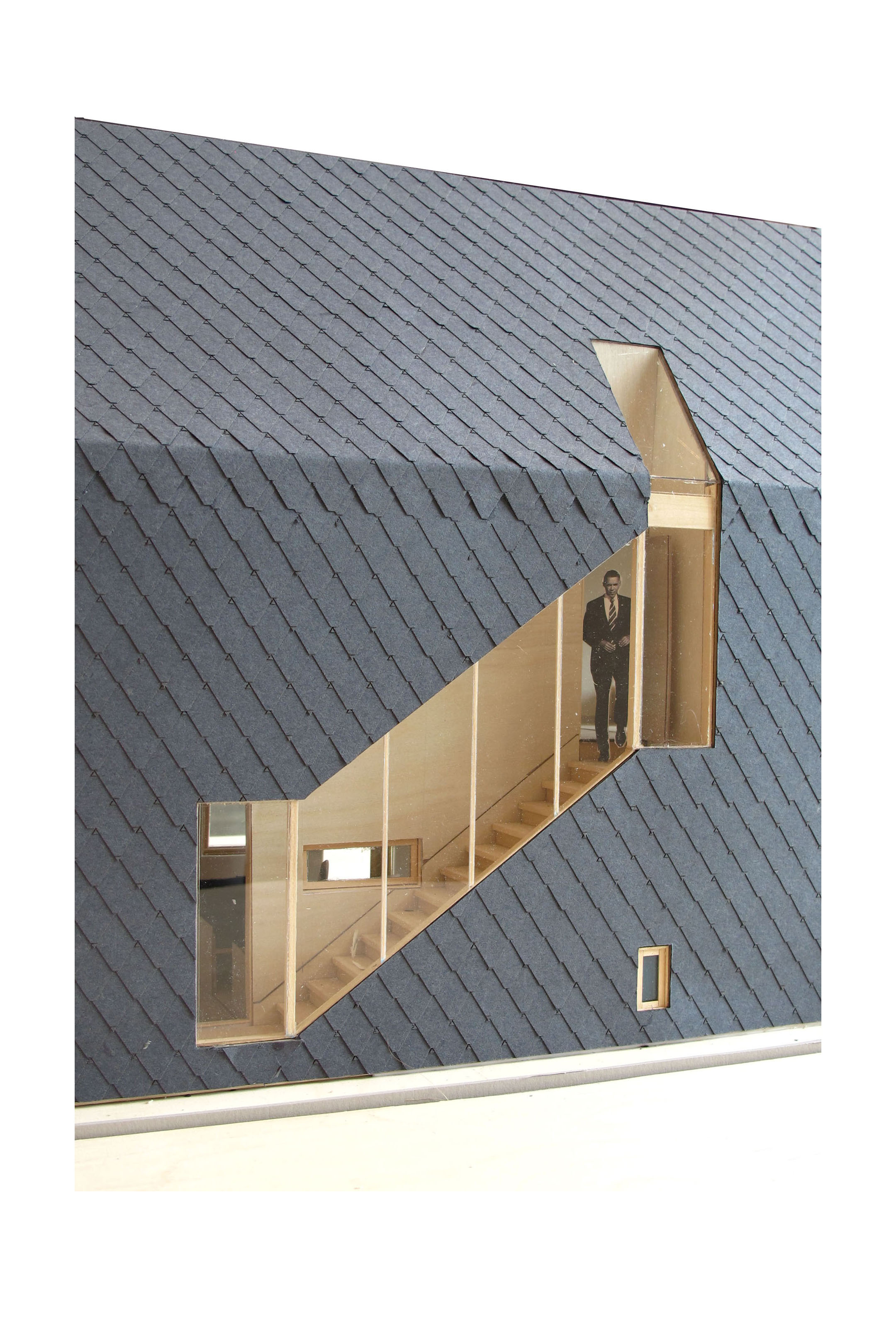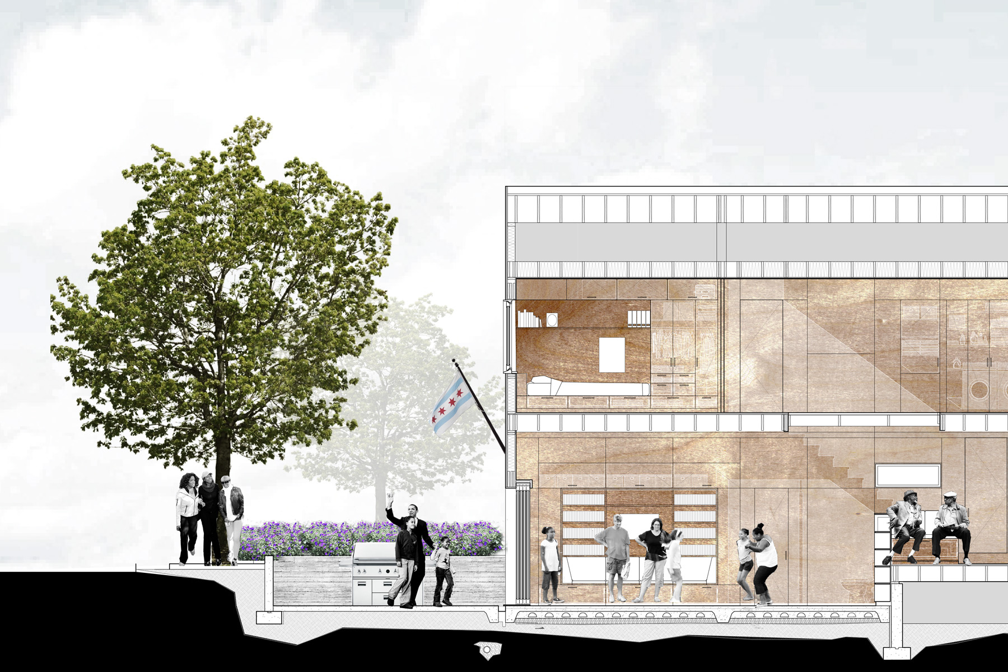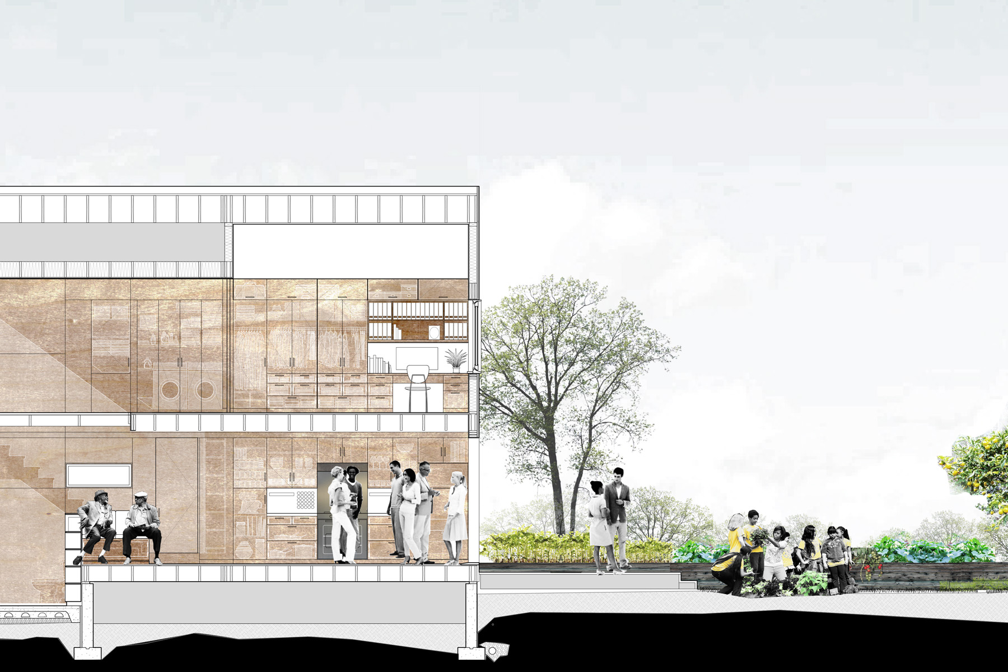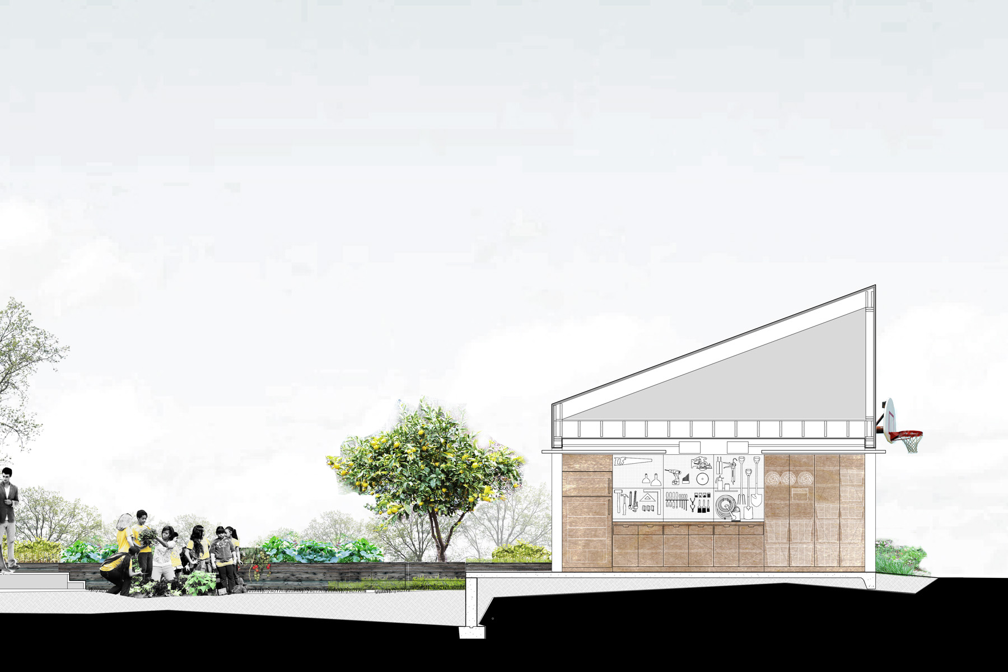Chicago house is a 1500SF prototype for empty residential lots in Chicago. The intent of design is to create a house that engages street and neighborhood. The ground floor is an open floor plan, sequentially arranged from public zone at the street to private zone in the rear yard. The sunken front patio is a gathering space that connects the living room to the street. The kitchen and dining face the garden for a more intimate gathering space. Bedrooms are located on the upper floor.
The size of the house necessitates efficiency in order to maximize the size of rooms.. Along the north side of the house, a ‘thickened’ built in millwork wall that contains, built in furniture, a powder room, stairs, utilities, and storage.
